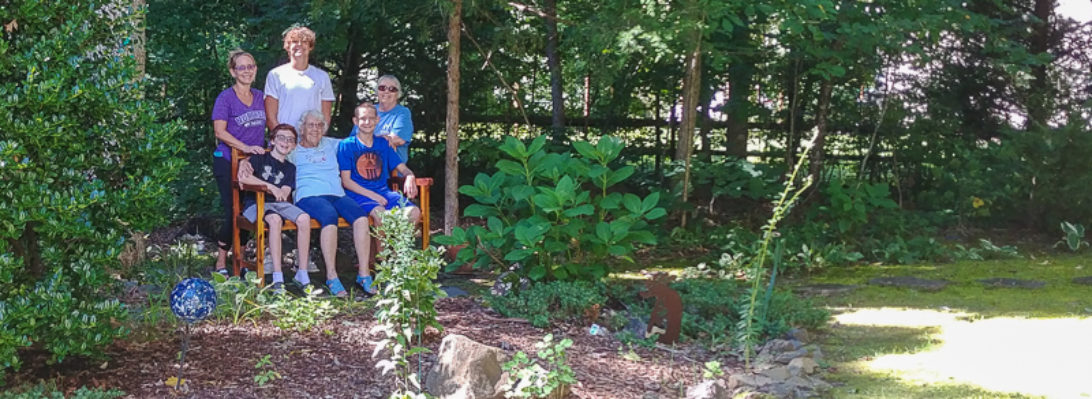As seen recently on Google Maps from St Stephens Ave:

Built about 1900 maybe, Wena’s birthplace, the Roberts home for sixty years. Not in frame was a renovator’s sign, Project One. Changes since we knew it: the front garden gone for parking of course, with new entrance on St Stephens Ave. Also gone, both the side door to the street (you can just make out the new brickwork where the door with no doorknob used to be). The nearby door in the wall permitting entry to the back garden is also gone. So is Ieuan’s motorbike shed, revealing either an extra window or a new door to the scullery. (And are those two kitchen windows new? Otherwise Ieuan’s shed would have blocked them, and I don’t remember that.) Definitely new since we were there, perhaps replacing the leaky old scullery skylight, is a vaulted skylight perhaps providing light both to the scullery and the dining room, probably a very nice idea. And there’s a new skylight above the back bedroom. Not in frame here, but a rather fuzzy view on Google seems to show an almost derelict garage at the bottom of the back garden, with an entrance from St Stephens Ave. The satellite view of Argyle Road at this point shows the strikingly straight row of perhaps twenty houses, presumably all the same except for this, the only one with a turret (above the master bedroom, which Ieuan said was the coldest, draughtiest room in the house). This house was said to have been kept by the builder for himself. I think Granddad must have bought it on his schoolteacher’s salary about 1920. It sold in 2002 for £700,000.
